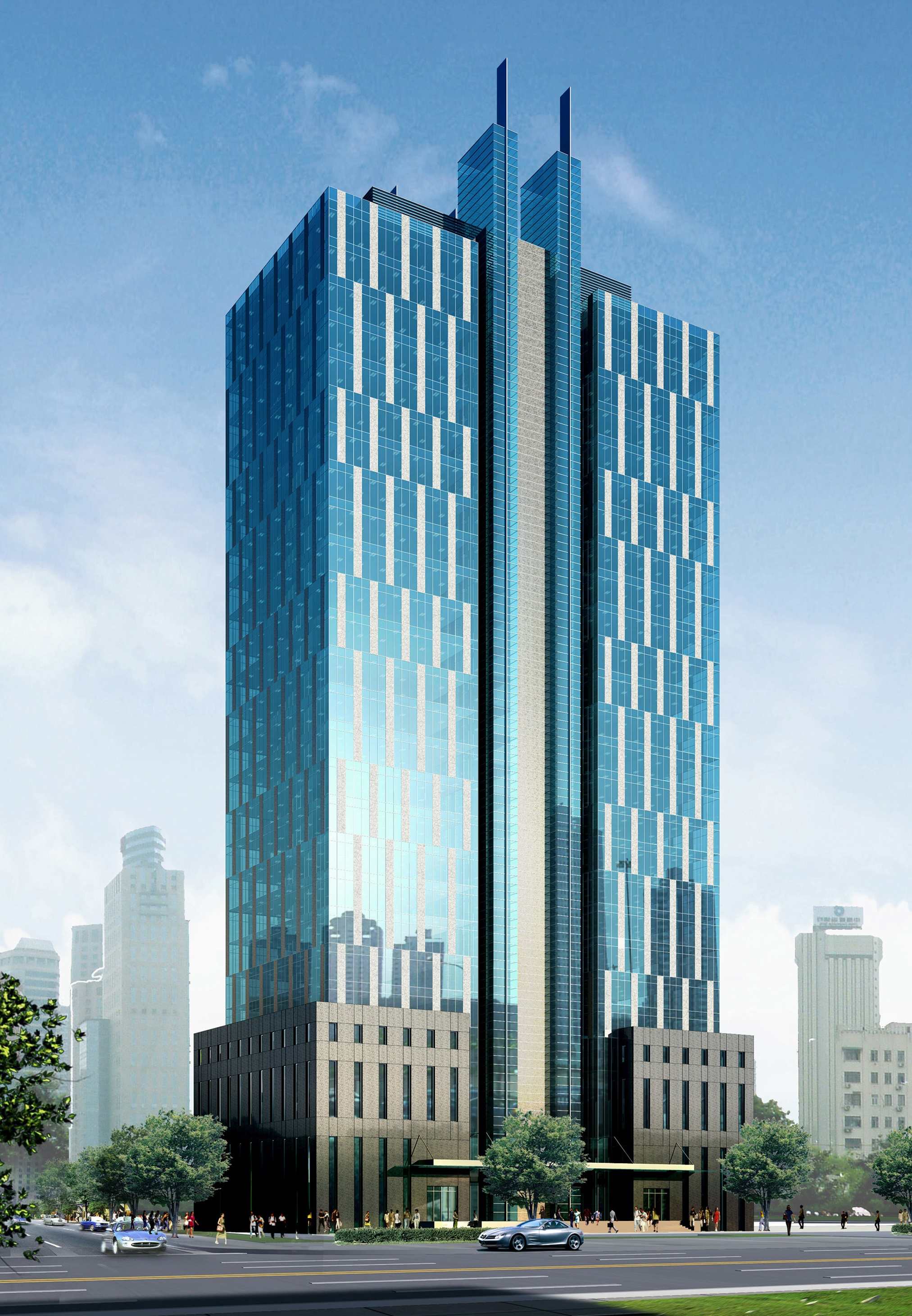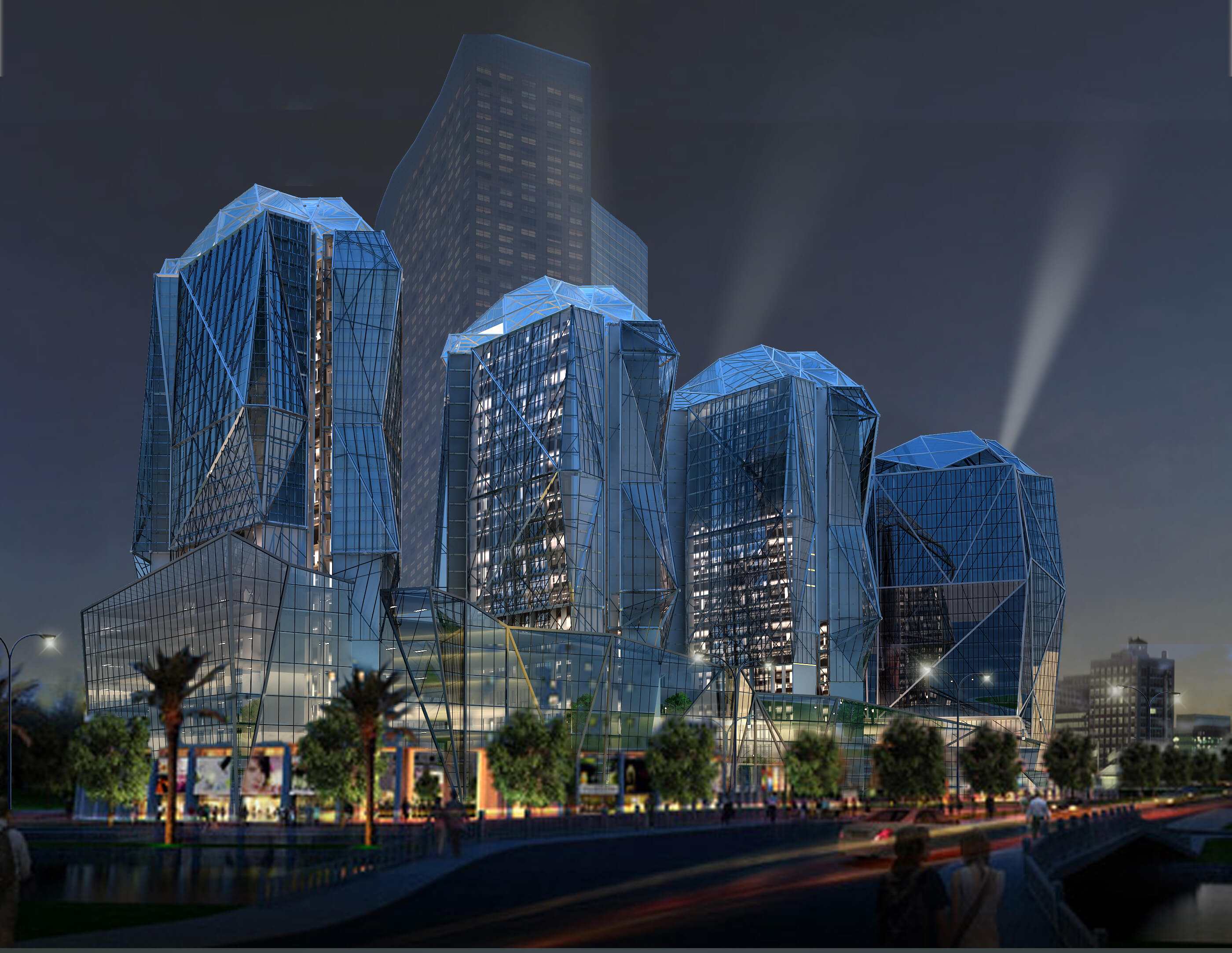APEX TOWER
HANOI
OFFICES
LOCATION
PHAM HUNG STREET, NAM TU LIEM DISTRICT, HANOI, VIETNAM
PROJECT SCALE
27 STOREYS AND 3 BASEMENTS
PROJECT SIZE
36,915M2(GFA)
SITE AREA
2,780M2
Apex Tower is developed by two owners as such the tower is designed as two separate towers joint by a common lift core.
Located along the Pham Hung Road, a major thoroughfare of the future Central Business District, it is highly visible from the surrounding areas.
The planning guidelines mandate that a 5-storey podium be built to complement the neighboring tower of the same mass. The podium which is cladded in stone is expressed as a solid base for the lighter glass tower. Alternating patterns is created on the tower using glass of different reflectivity to differentiate itself from the surrounding towers.


