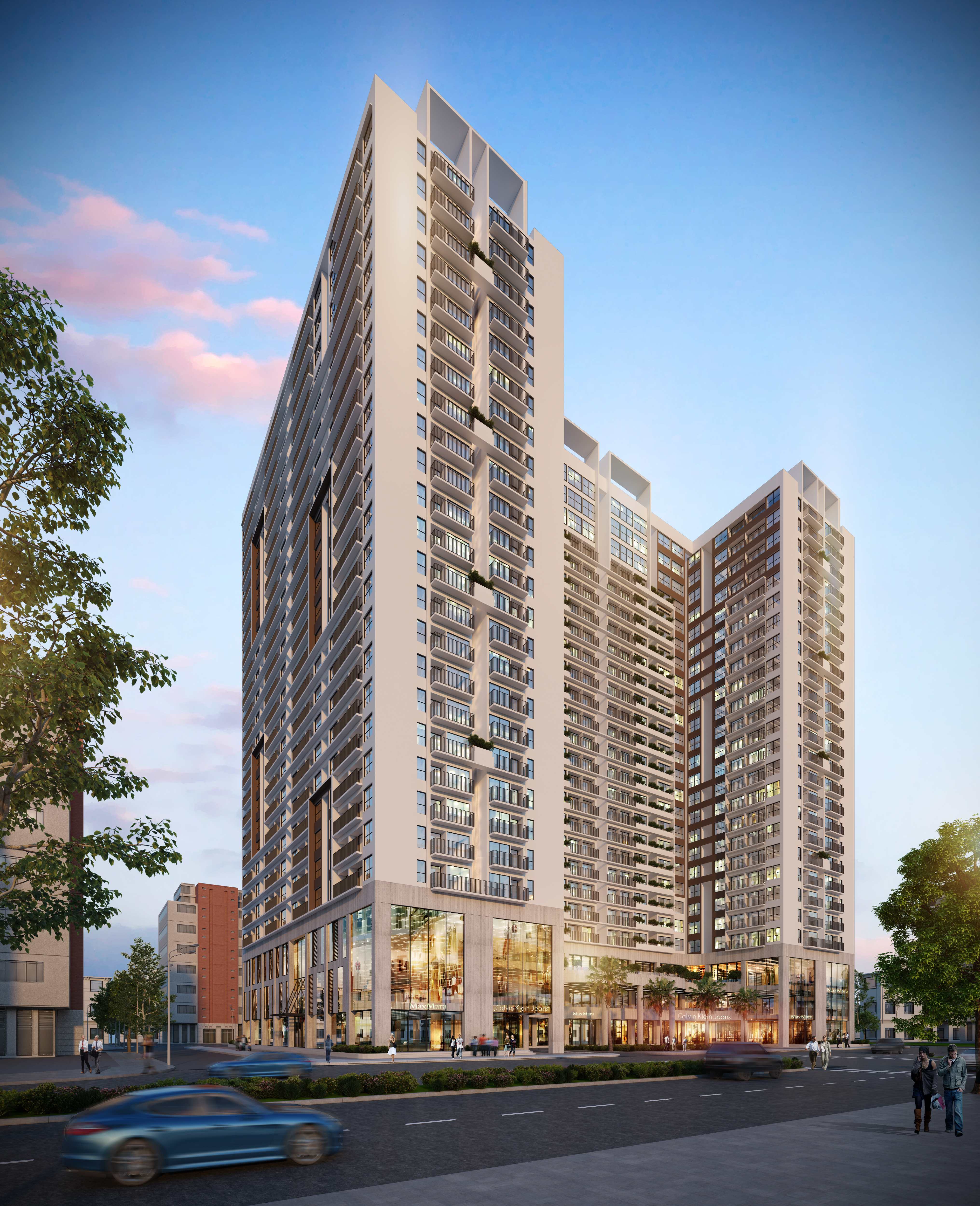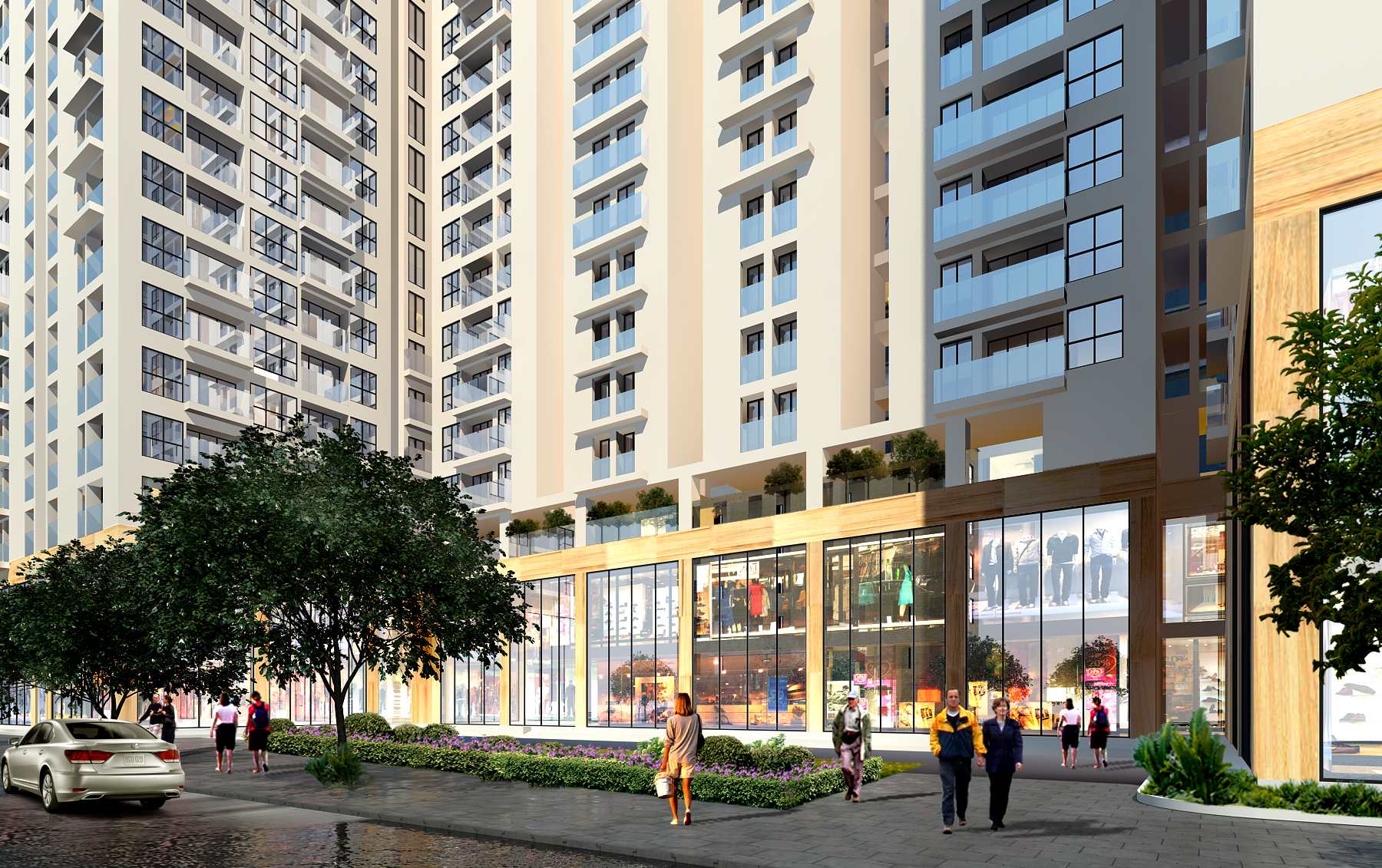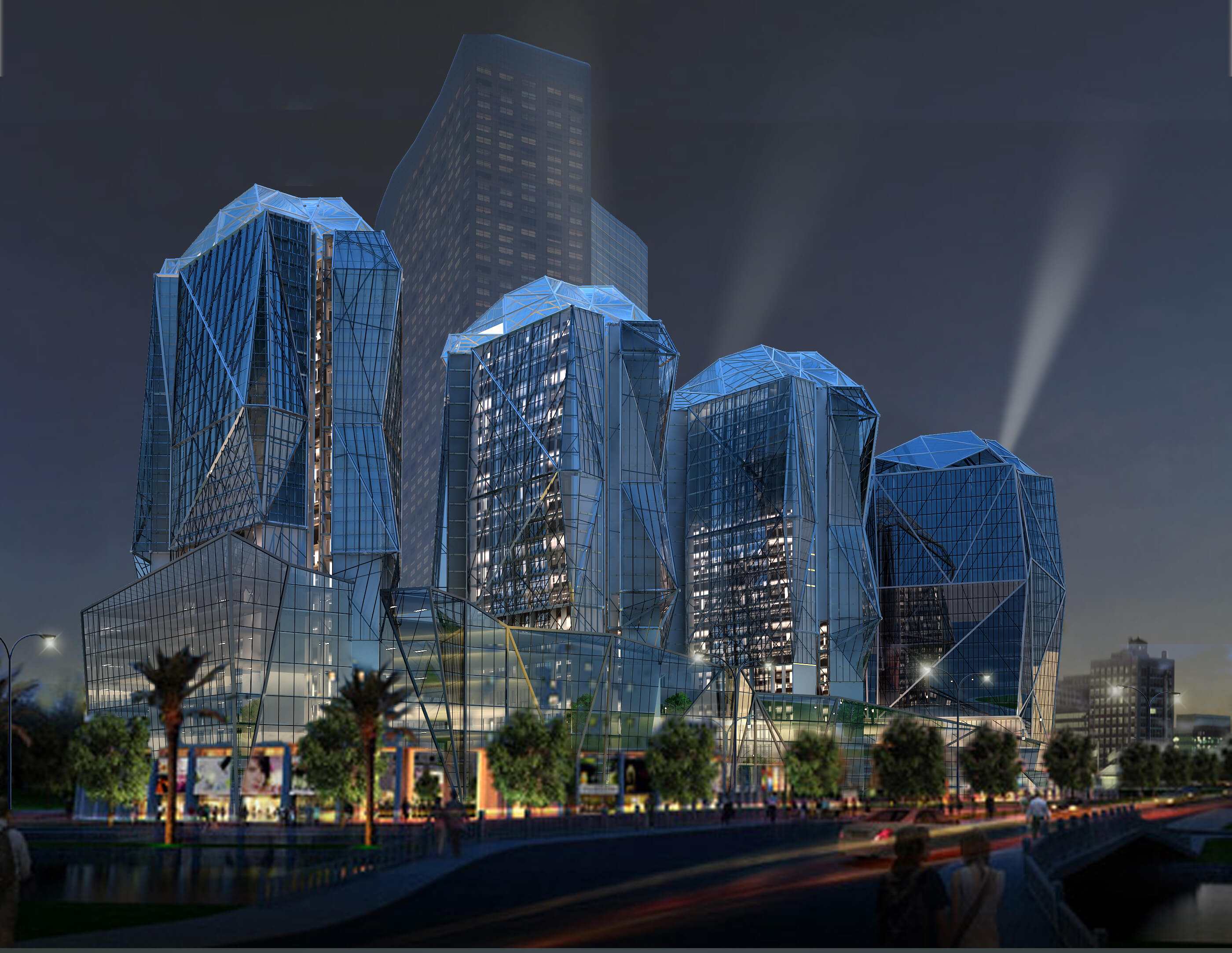BAC NINH COMPLEX
BAC NINH
RESIDENTIAL
LOCATION
KINH DUONG VUONG/NGO GIA TU STREET, BAC NINH CITY, VIETNAM
PROJECT SCALE
27 STOREYS AND 2 BASEMENTS
PROJECT SIZE
96,416M2(GFA) 1,036UNITS
SITE AREA
7,177M2
Located at the junction of Kinh Duong Vuong and Ngo Gia Tu Street, the development consists of a 27-storey tower and 2 levels of basement. The 3-storey podium is to house shophouses, bank, minimart, kindergarten, restaurant and residents amenities such as swimming pool, gymnasium and residents lounge. The residential tower block is in H formation to take full advantage of natural light and ventilation for each apartment unit. Two lift cores are strategically and conveniently located to serve the residents. Each level of the apartment floor can accommodate 44 units ranging from 1BR to 3BR.




