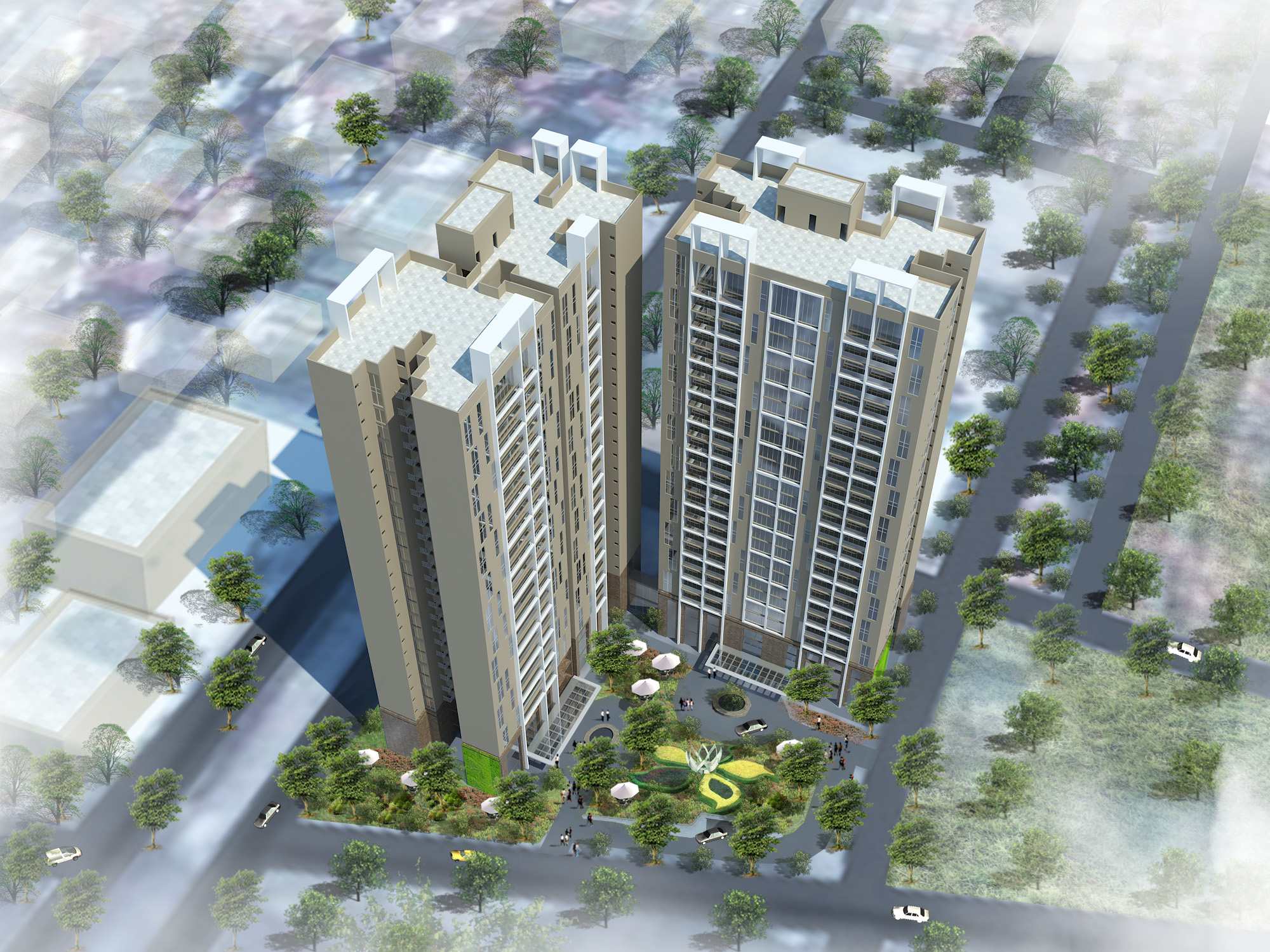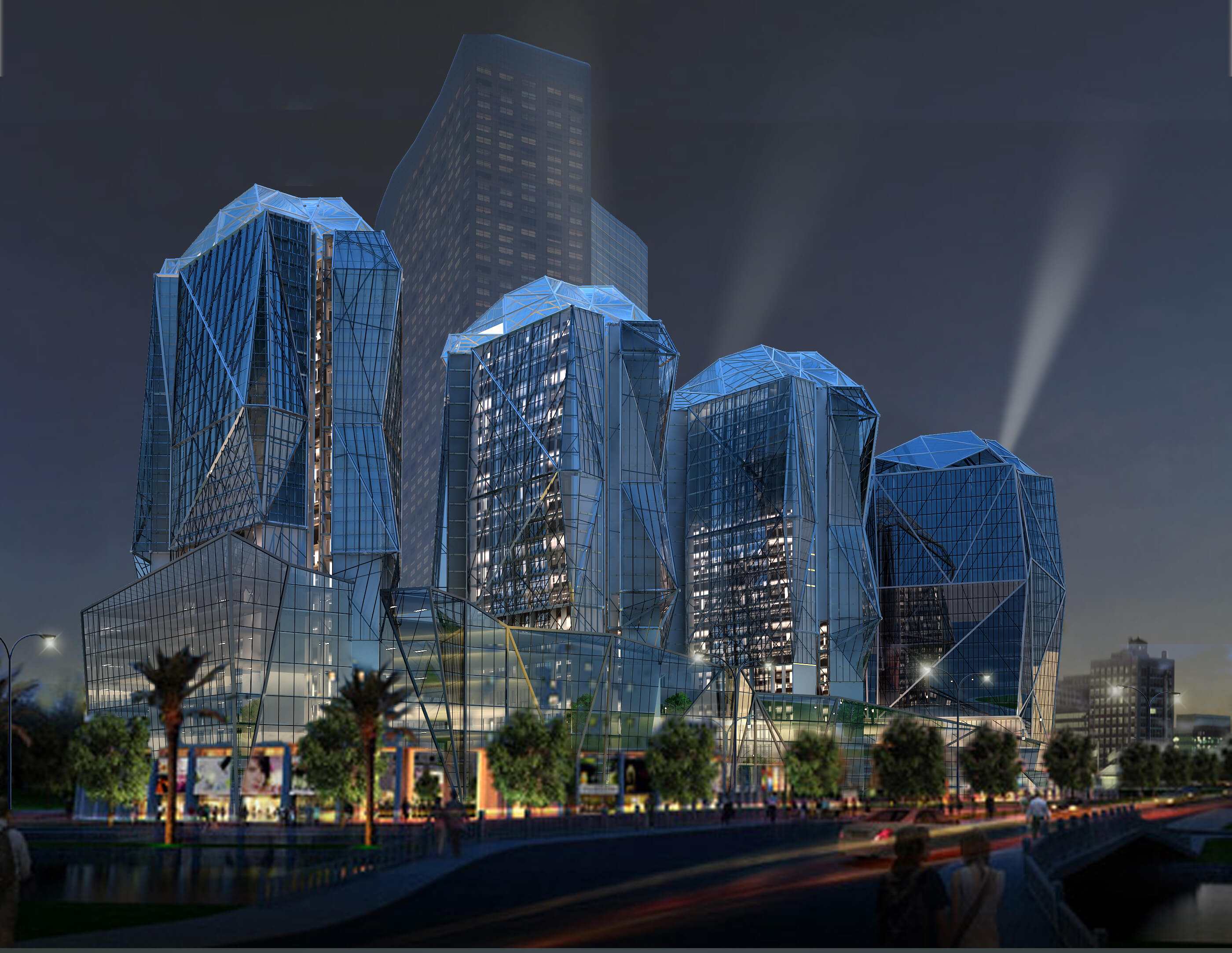CHELSEA RESIDENCES
HANOI
RESIDENTIAL
LOCATION
PLOT E2 YEN HOA NEW URBAN AREA,
CAU GIAY DISTRICT, HANOI, VIETNAM
PROJECT SCALE
25 STOREYS AND 2 BASEMENTS
PROJECT SIZE
46,709M2(GFA) 322 UNITS
SITE AREA
6,462M2
Chelsea Residences is the second phase of the successful Chelsea Park development. Located across Chelsea Park Condominium, Chelsea Residences in L-shape formation, complete the U-shape formation in combination with Chelsea Park.
The L-shape plan is formed by joining two leaner blocks at the right angle. Each floor houses 14 apartments of various sizes and ample light and ventilation are designed to reach the common corridors and lobbies.
Each apartment unit is designed with rooms all having natural light and ventilation, including kitchen and yard which are well ventilated but away from the main view.
Architecturally, a dark tone is adopted with random window arrangement to create a distinct identity.
Vertical green walls are incorporated into the building faade where possible.



