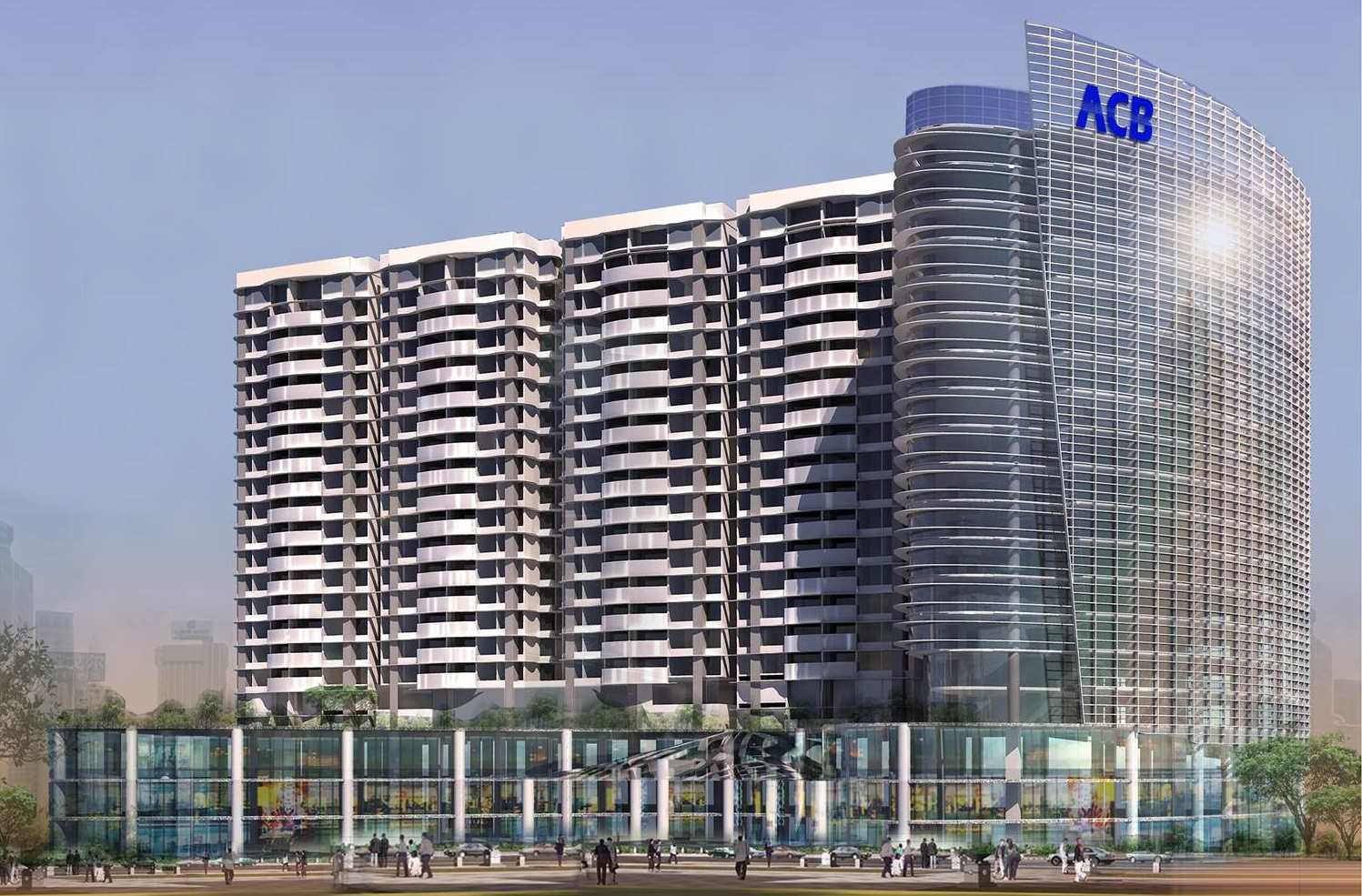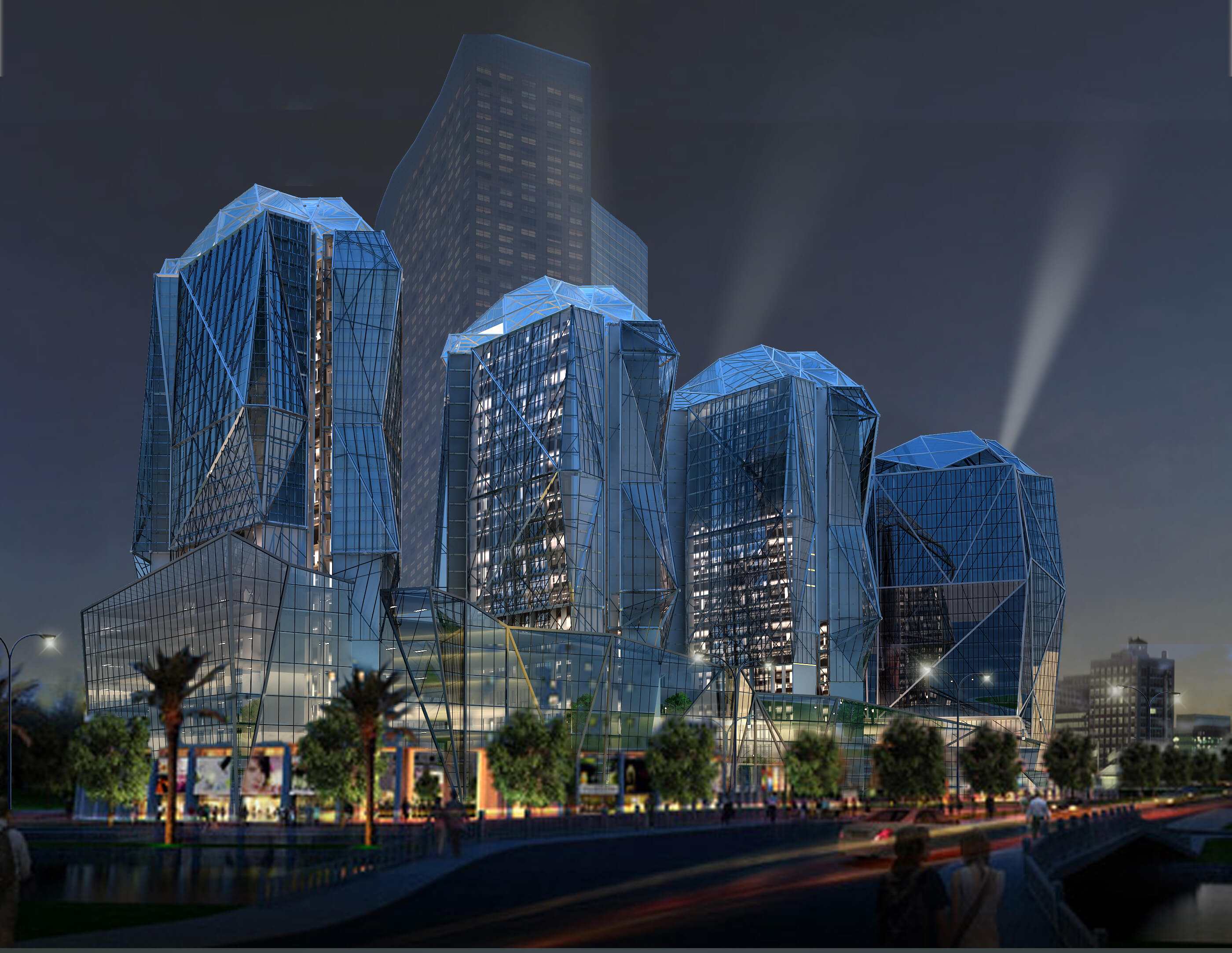HAIPHONG PLAZA
HAI PHONG CITY
MIXED DEVELOPMENT
LOCATION
LE HONG PHONG STREET, NGO QUYEN DISTRICT, HAIPHONG CITY, VIETNAM
PROJECT SCALE
18, 20 STOREYS AND 2 BASEMENTS
PROJECT SIZE
99,958M2(GFA), 268 UNITS
SITE AREA
12,750M2
Haiphong Plaza is a mixed development located at the prominent corner of Le Hong Phong Street in Haiphong City. It comprises a 3-storey commercial podium, a 18-storey office tower and a twin block of 20-storey apartment tower. Extensive landscape and residents facilities such as swimming pool, wading pool, childrens playground, gymnasium and clubhouse are provided on the 4th storey which is the podium roof.
The apartment towers are designed to have naturally lighted and ventilated lobbies while each apartment is planned with abundance light and ventilation.
Architecturally, curve forms and lines are employed to tie the commercial podium, the office tower and the residential towers into a unified whole.


