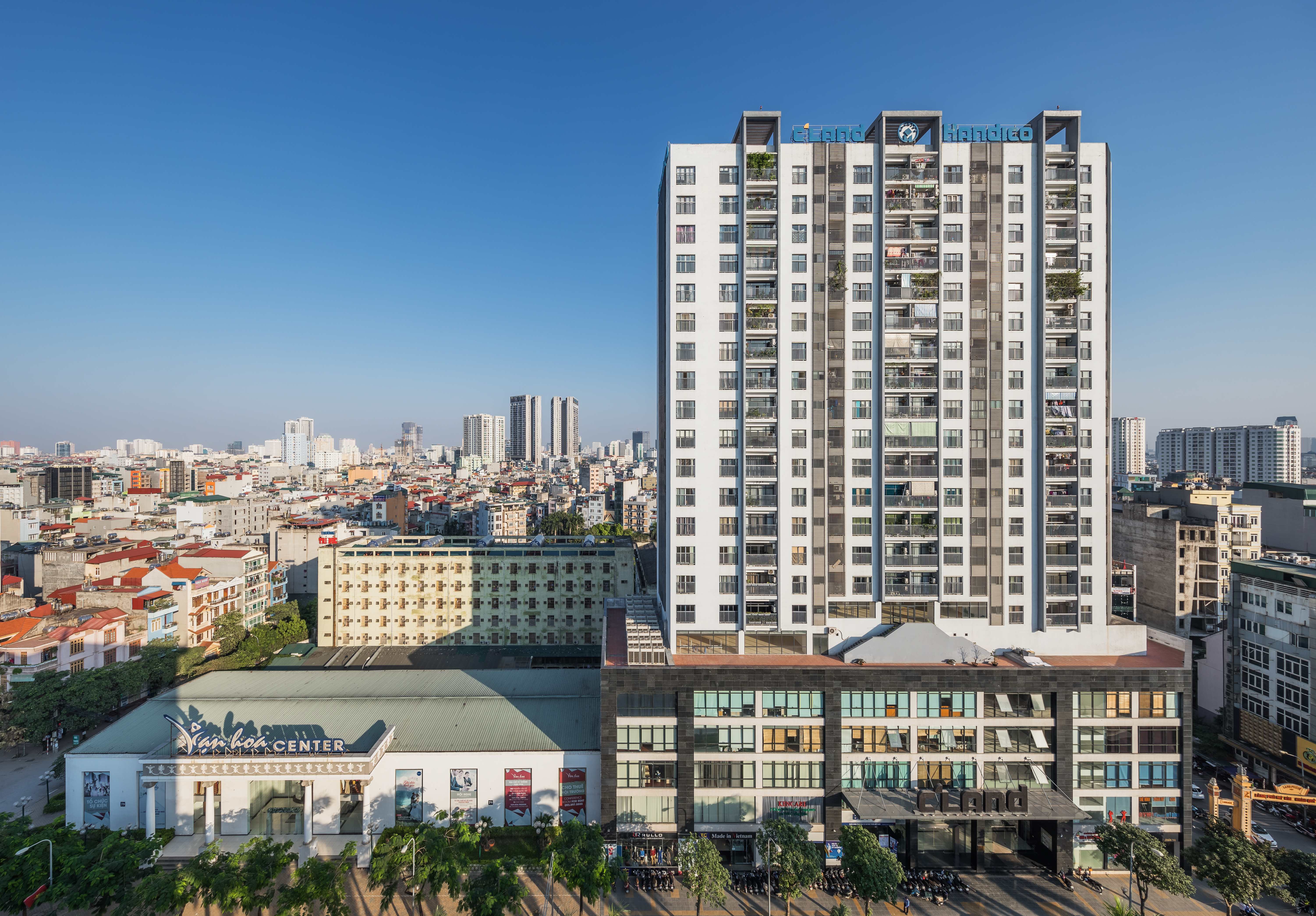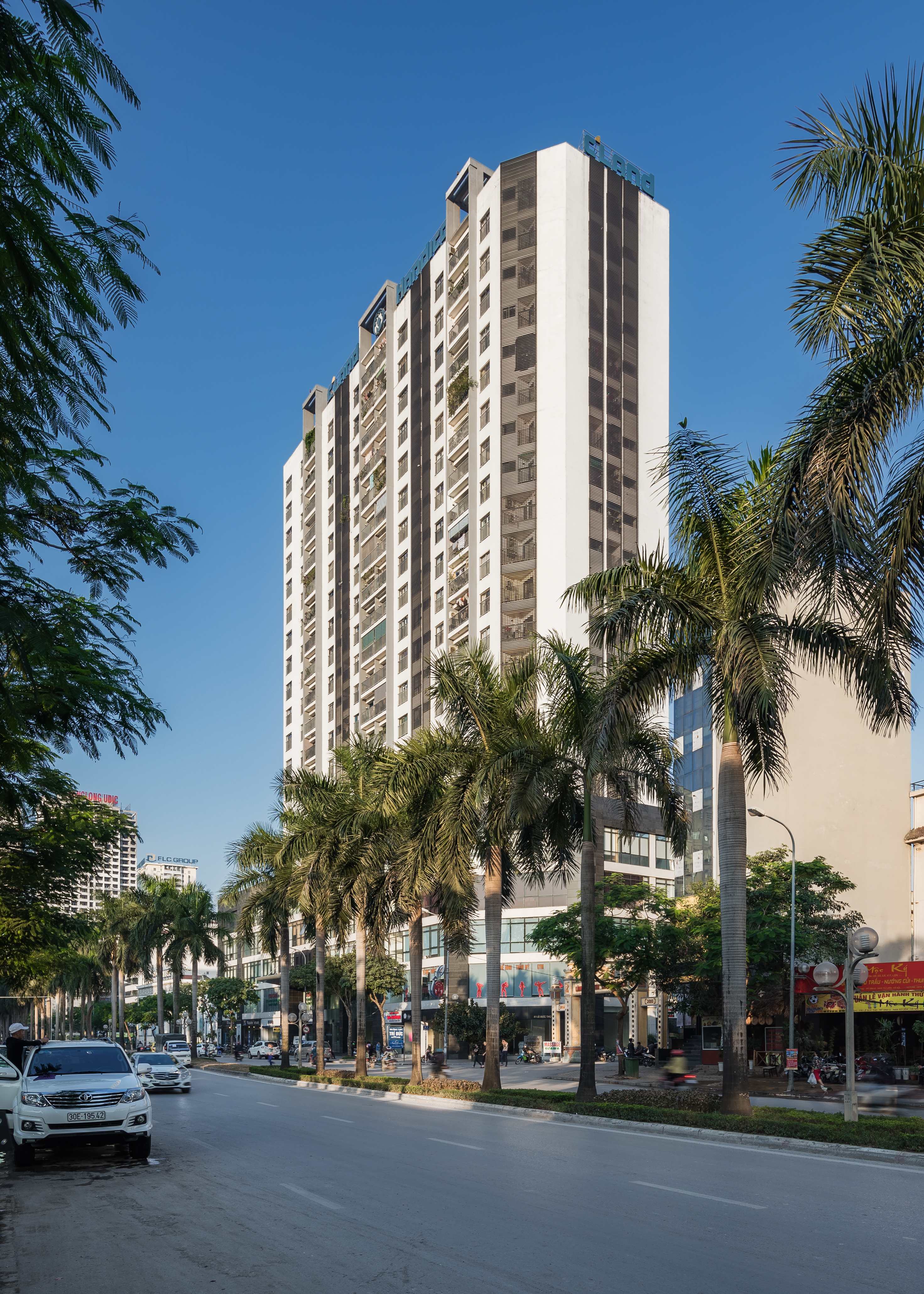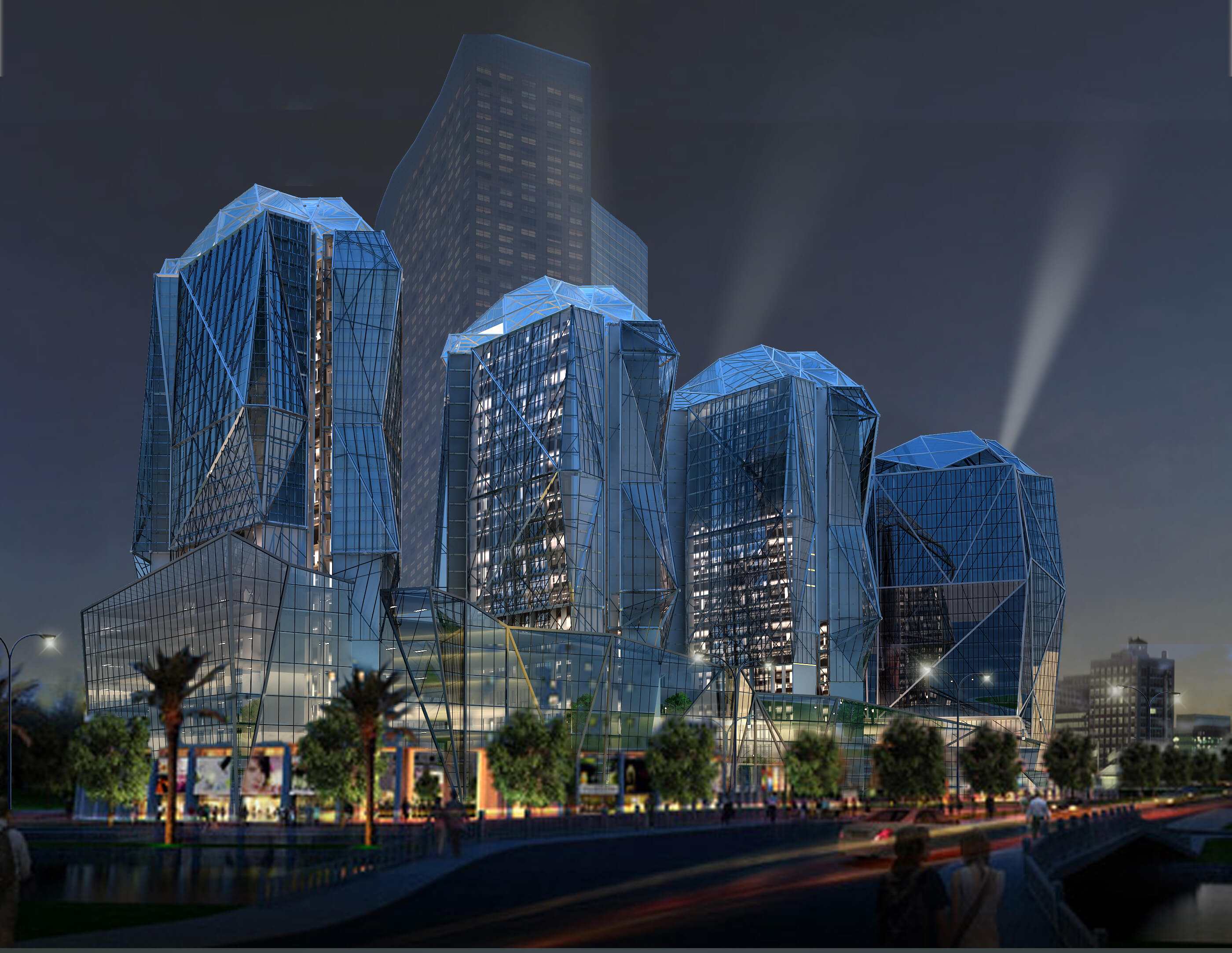HANOI HOTEL EXTENSION
HANOI
HOSPITALITY
LOCATION
D8 GIANG VO, BA DINH DISTRICT, HANOI, VIETNAM
PROJECT SCALE
25 STOREYS AND 3 BASEMENTS
PROJECT SIZE
30,000M2(GFA), 365 KEYS
SITE AREA
5,020M2
Hanoi Hotel is embarking on an extension plan to add the room count to meet the increasing demand. The existing City Wing which is a 10-storey original hotel block will be demolished and made way for a new 25-storey hotel room block. Included in the new block will be a grand lobby, cafĂ, Chinese restaurant, a 500 pax main ballroom with upper gallery, all day dining, infinity pool, gymnasium, back of house, sky lounge and an additional 365 hotel rooms, thus making the total room count to 513 keys.
A grand entrance canopy is provided to commensurate with the increased volume. Architecturally, it attempts to complement the existing Lake Wing tower which is a 17-storey structure with horizontal window expression. The hotel extension seeks to replicate the horizontal emphasis of the faĂade with a lighter touch and unite the two towers by using the same dark tone colour.




