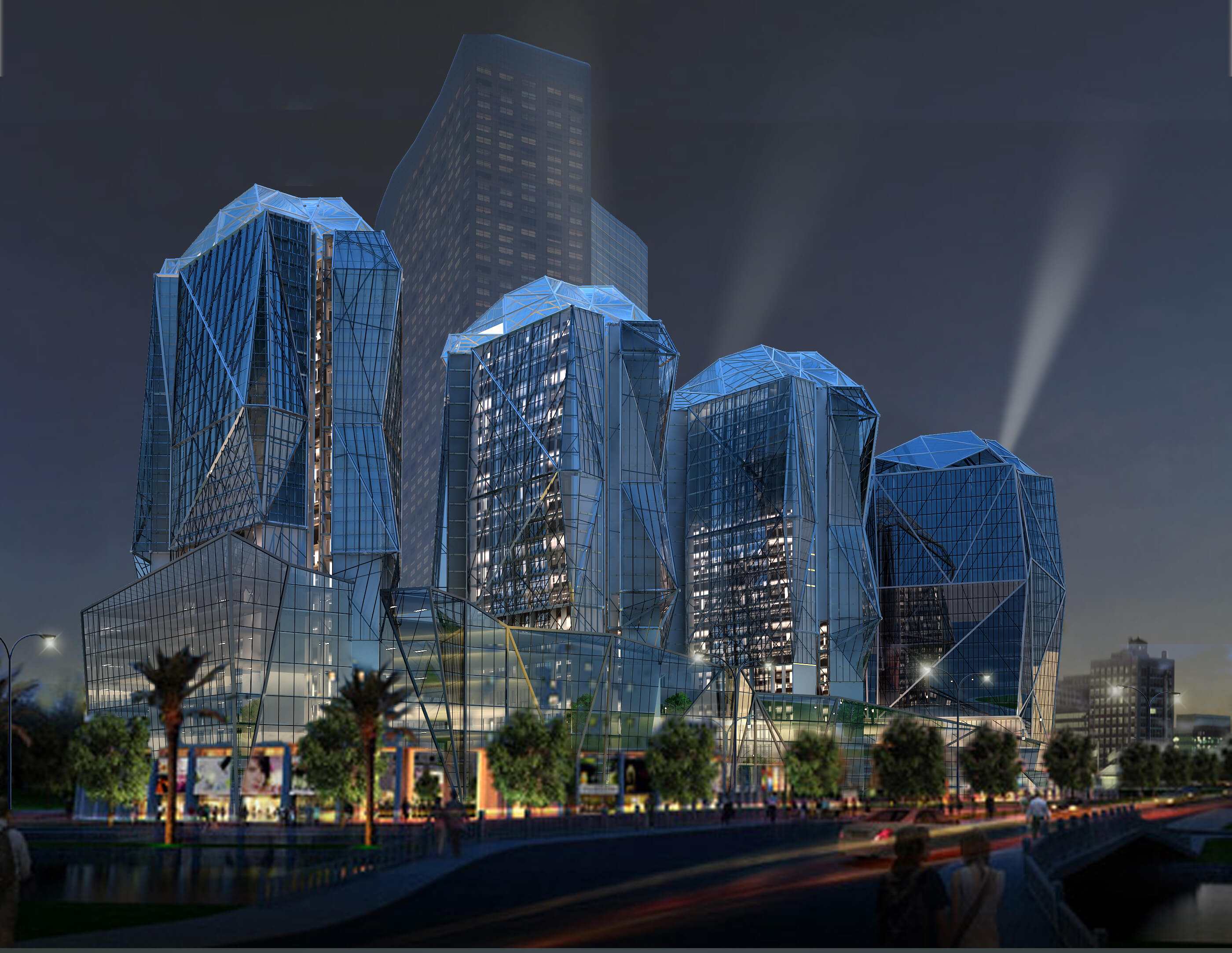VIMECO CT4 TOWER
HANOI
RESIDENTIAL
LOCATION
PLOT H1 TRUNG HOA, CAU GIAY DISTRICT, HANOI, VIETNAM
PROJECT SCALE
39 STOREYS AND 4 BASEMENTS
PROJECT SIZE
91,600M2(GFA) 408 UNITS
SITE AREA
5,672M2
Vimeco Landmark Tower sets out to be a new landmark in the civil, cultural and commercial district as it is highly visible from the surrounding thoroughfares and intersections. The architectural expression attempts to express light and shade in a dynamic manner and resulted in a façade composition that is uniquely different from the surrounding buildings yet maintaining a similar overall structure.
Vimeco Landmark Tower is designed to be environmentally friendly by employing energy efficient layout, envelop and mechanical means. Natural light and ventilation are utilized throughout the entire apartment floors thereby reducing the needs to have artificial light and mechanical ventilation. High performance low-E glass is used throughout the entire façade to minimize solar heat gain to the building. In addition, rain water will be harvested and grey water recycled thereby reducing the consumption of processed water. Other energy efficient means include the adoption of new generation lifts, intelligent building management system and the use of recycled construction materials and finishes where possible.




