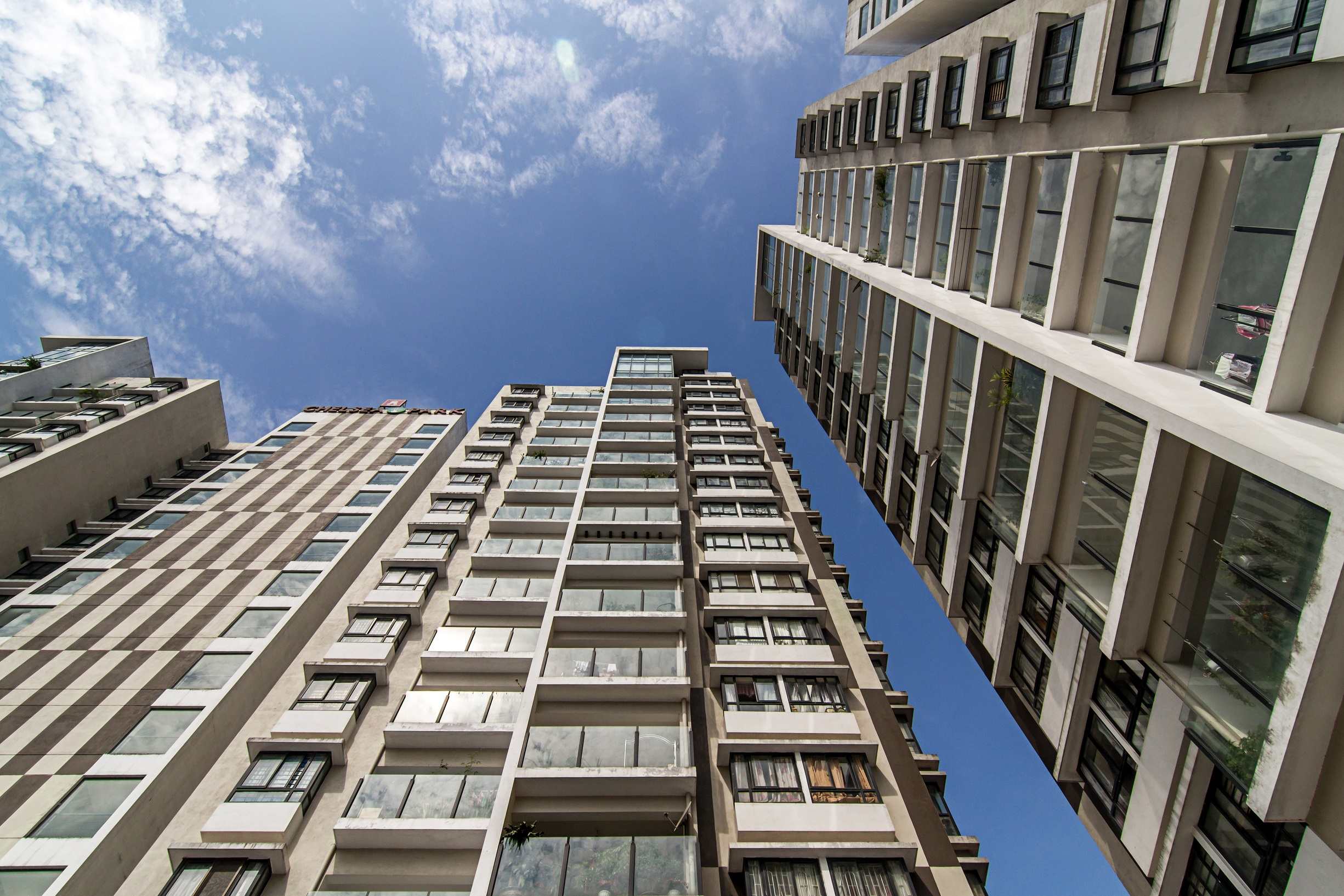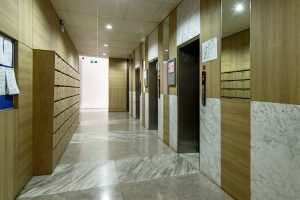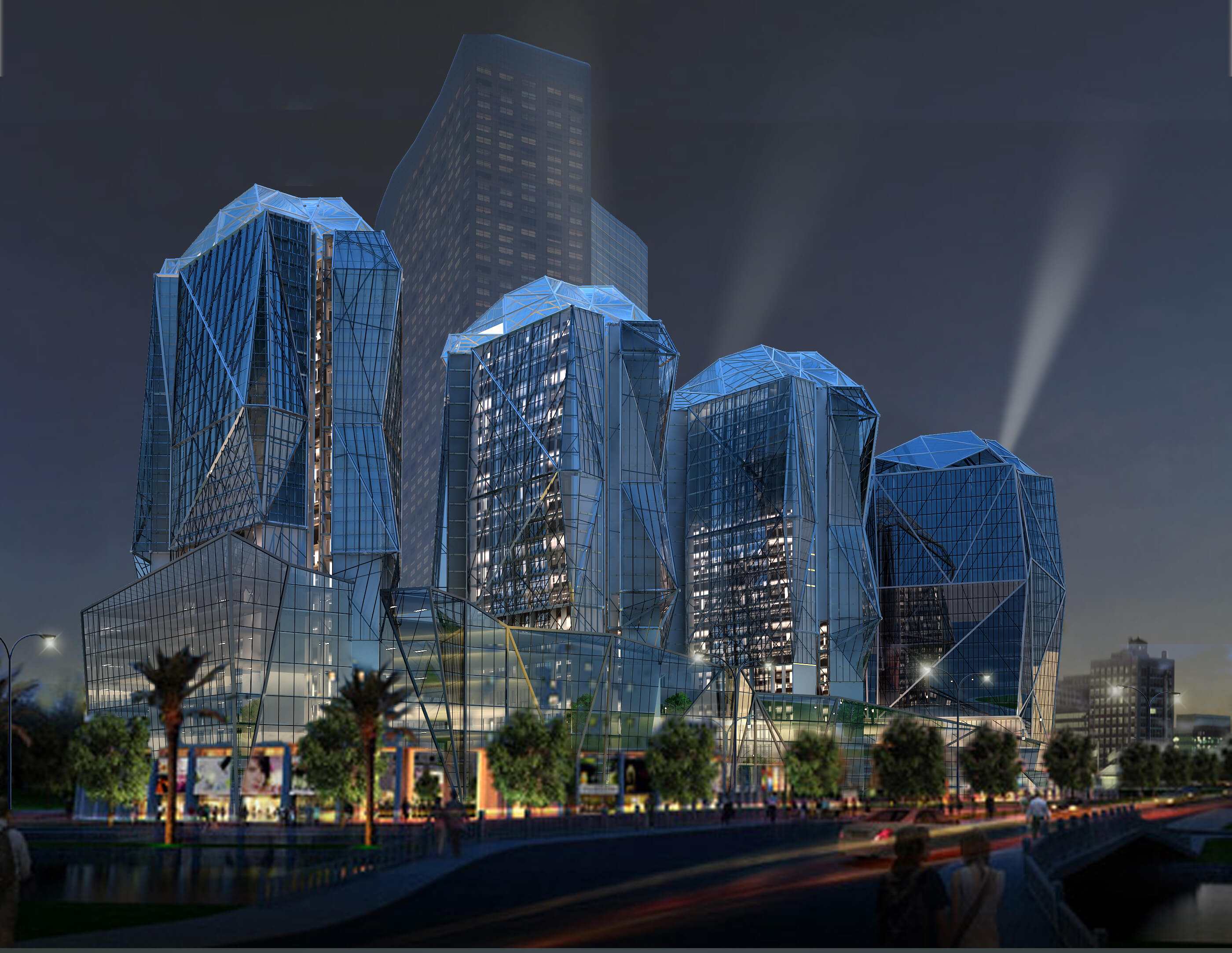CHELSEA PARK CONDOMINIUM
HANOI
RESIDENTIAL
LOCATION
PLOT E1 YEN HOA NEW URBAN AREA, CAU GIAY DISTRICT, HANOI, VIETNAM
PROJECT SCALE
17 STOREYS AND 1 BASEMENT
PROJECT SIZE
53,130M2(GFA) 240 UNITS
SITE AREA
5,672M2
Chelsea Park Condominium is one of the earliest Singapore style condominium development in Hanoi. It consists of twin 17-storey residential towers arranged in L formation with the first two floors housing the entrance lobbies and commercial spaces. A basement carpark is also provided. The residential towers are made up of 120 2BR units, 112 3BR units and 8 Penthouses, totaling 240 units.
The apartment floors are consciously designed to be naturally lighted and ventilated. All rooms are provided with ample light and ventilation while Asian style kitchen is designed and yard housing the air-conditioning units are hidden from the main view.
Residents’ amenities such as landscaped deck, swimming pool, wading pool, children’s playground, residents’ lounge and a tennis court are integrated for the enjoyment of the residents.









