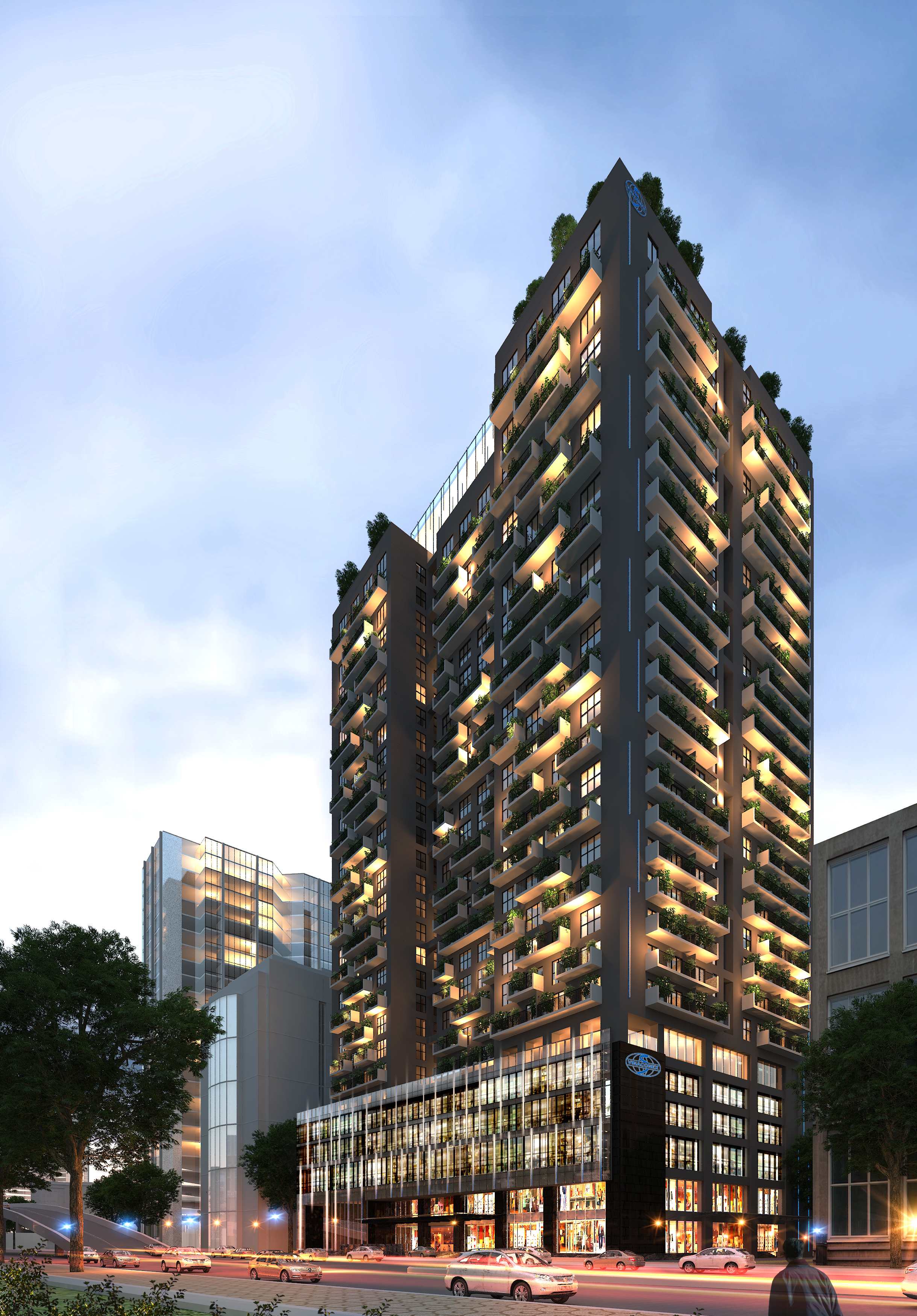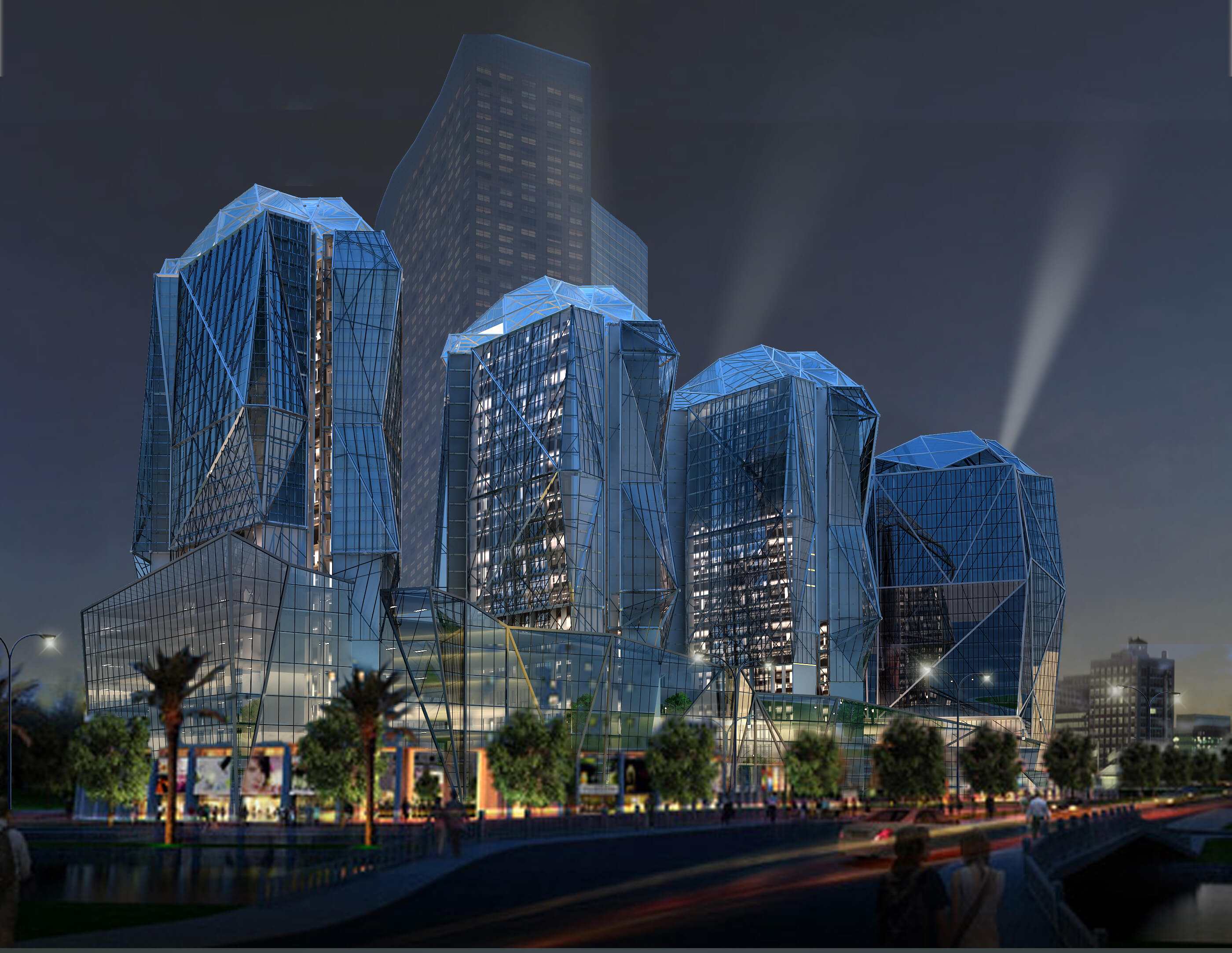VINACONEX GREEN BUILDING
HANOI
RESIDENTIAL
LOCATION
93 LANG HA, DONG DA DISTRICT, HANOI, VIETNAM
PROJECT SCALE
27 STOREYS AND 3 BASEMENTS
PROJECT SIZE
62,673M2(GFA) 324UNITS
SITE AREA
5,159M2
Redevelopment of existing 5-storey housing blocks along Lang Ha Street. The new development consists of a 27-storey tower and 3 levels of basement. The 5-storey podium is to house shops and offices while the 6th storey is for residents’ amenities such as swimming pool, children’s playground, gymnasium etc. The lower floors of the apartment tower cater to the resettlements units while the upper levels are apartments for sales and penthouses.
It is intended that each apartment unit will have a green balcony of various length so that taller trees can be accommodated and received sufficient sunlight. Architecturally it addresses the busy Lang Ha Street and arrived at an animated façade that is distinctive and arresting.






