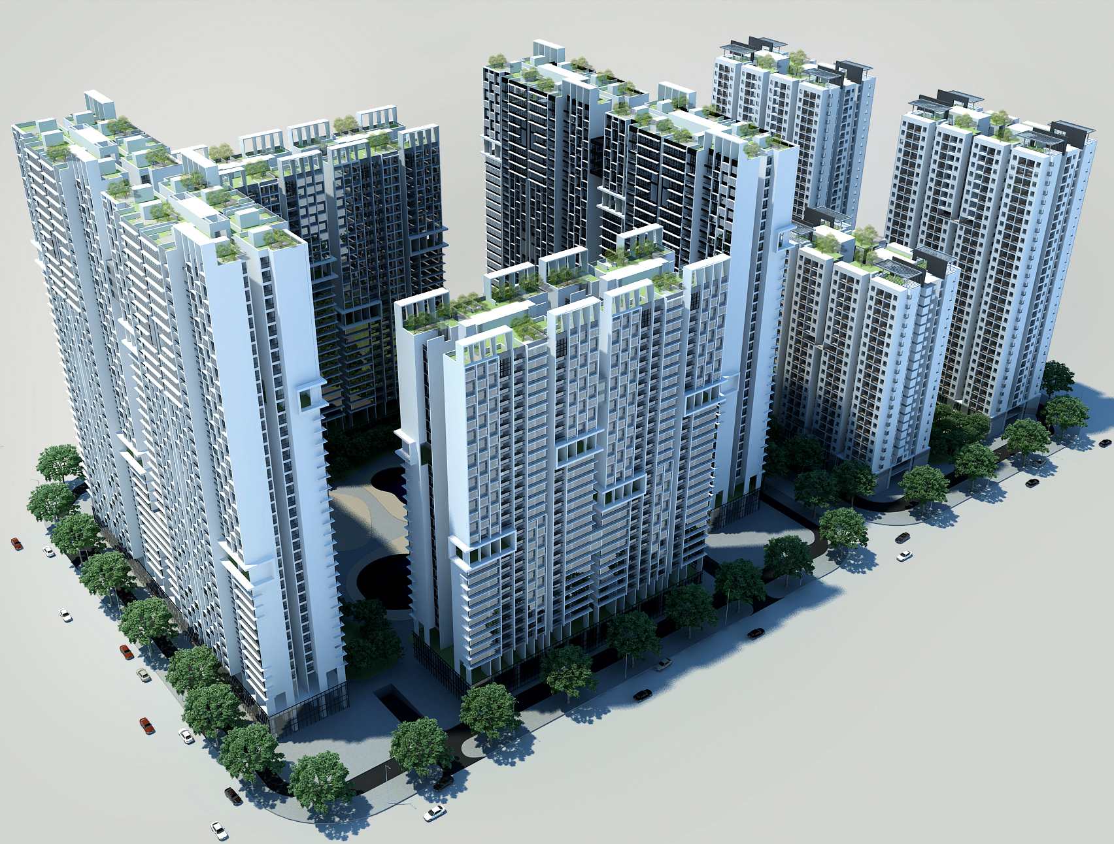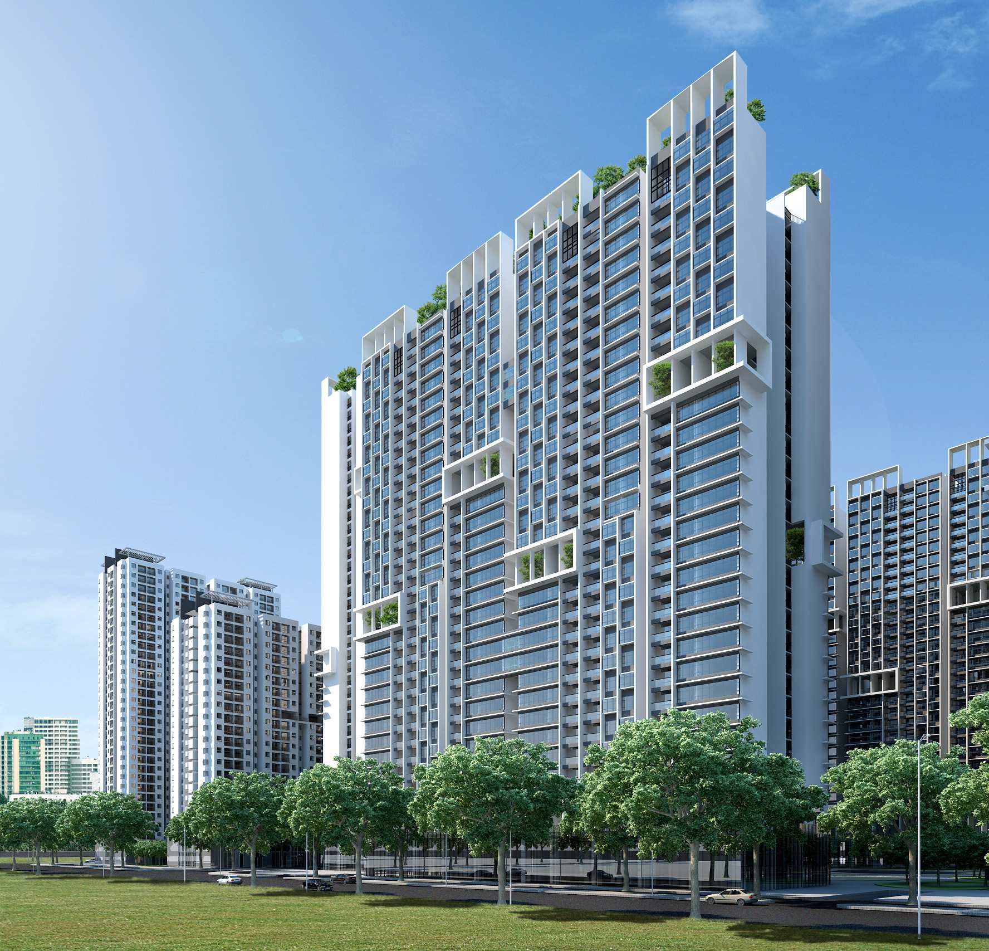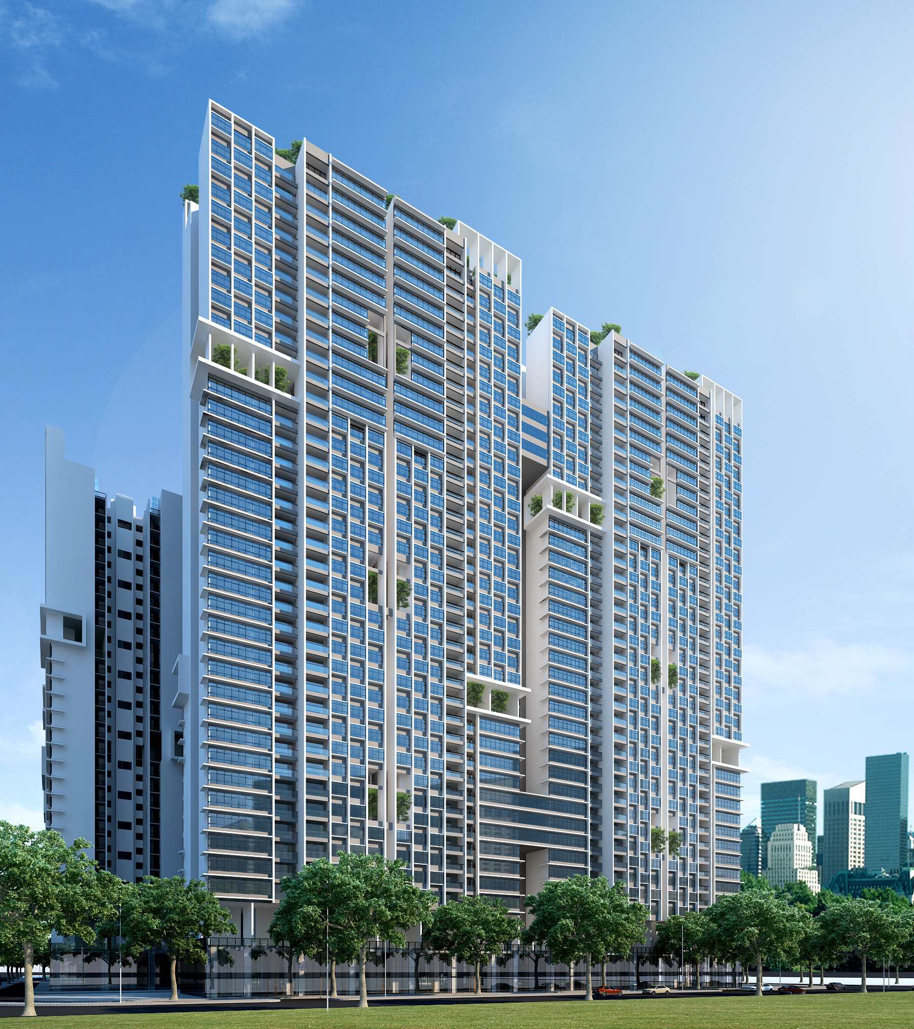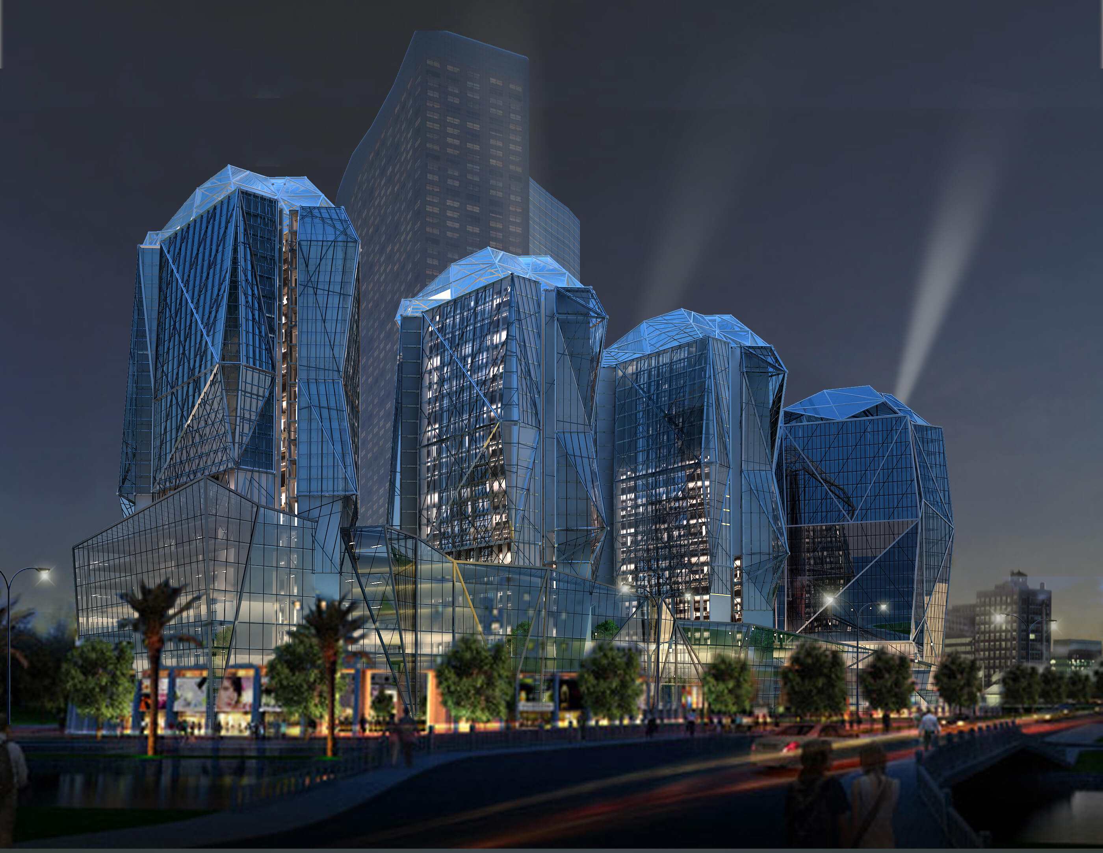A10 NAM TRUNG YEN
HANOI
RESIDENTIAL
LOCATION
PLOT A10 NAM TRUNG YEN NEW URBAN AREA, CAU GIAY DISTRICT, HANOI, VIETNAM
PROJECT SCALE
31, 33, 37 STOREYS AND 2 BASEMENTS
PROJECT SIZE
280,300M2(GFA), 1,416 UNITS
SITE AREA
33,747M2
Strategically located in close proximity to Keangnam Landmark Tower within the Nam Trung Yen New Urban Area, A10 project is a high-rise high-density residential development comprising two towers of 31, 33 and 37-storey each lining along the site and enclosing a central landscape community court.
There are two levels of basement motorcycle and car park, three levels of public and commercial podium. Forth storey is dedicated to a community landscape deck for the enjoyment of the residents. Smaller landscape decks are also distributed at some floors of the apartment tower to create physical and visual reliefs.
This project has a total of 1,416 units of apartment in configurations ranging from two bedroom unit to penthouses.
Contemporary aesthetics of clean horizontal and vertical lines are adopted to form a fresh addition to the urban fabrics.






