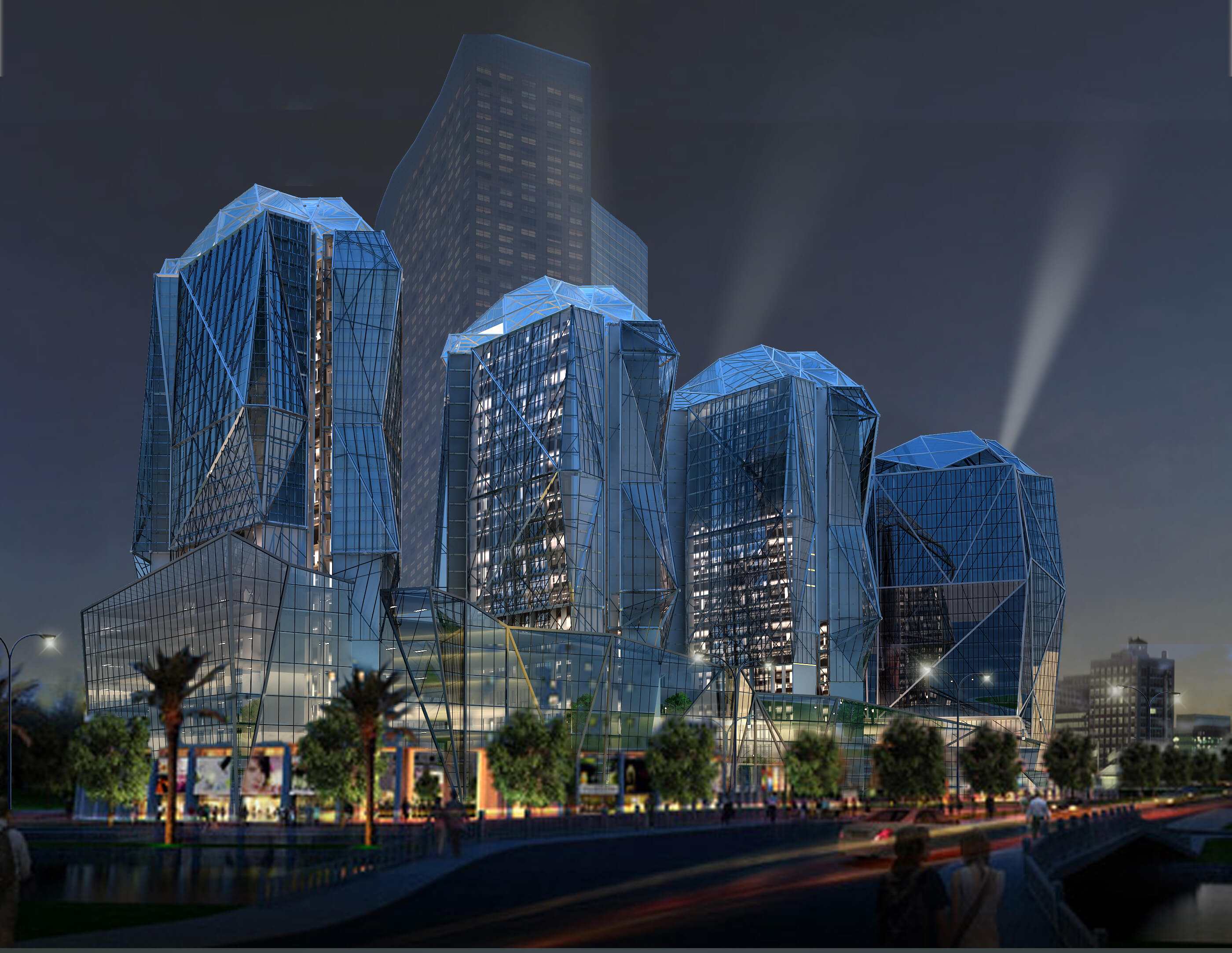TRICON TOWERS
HANOI
RESIDENTIAL
LOCATION
NORTH AN KHANH, HOAI DUC DISTRICT, HANOI, VIETNAM
PROJECT SCALE
36 STOREYS AND 1 BASEMENT
PROJECT SIZE
201,522M2(GFA) 732 UNITS
SITE AREA
17,211M2
Tricon Towers, The Rhythm of Contemporary Living, is predominantly a residential project comprising 732 luxurious apartment units and a life-style shopping centre housed in three 36-storey towers and a 8-storey podium.
The design of the apartment block has taken into considerations the need to ensure maximum natural light and ventilation to each apartment. Each apartment block consists of 8 units on a typical floor arranged in a manner to afford all rooms with good view, ample natural light and ventilation. Yard area, area for laundry and air-conditioning units are located away from view but well ventilated. Each of the apartment level is well ventilated through the introduction of air gaps at strategic location thereby eliminating the needs to introduce artificial light during day time and mechanical ventilation.
The architectural expression of Tricon Towers attempts to express the rhythm of contemporary living. Vertical strips adorn the entire faade in a rhythmic manner to create a sense of dynamism.

